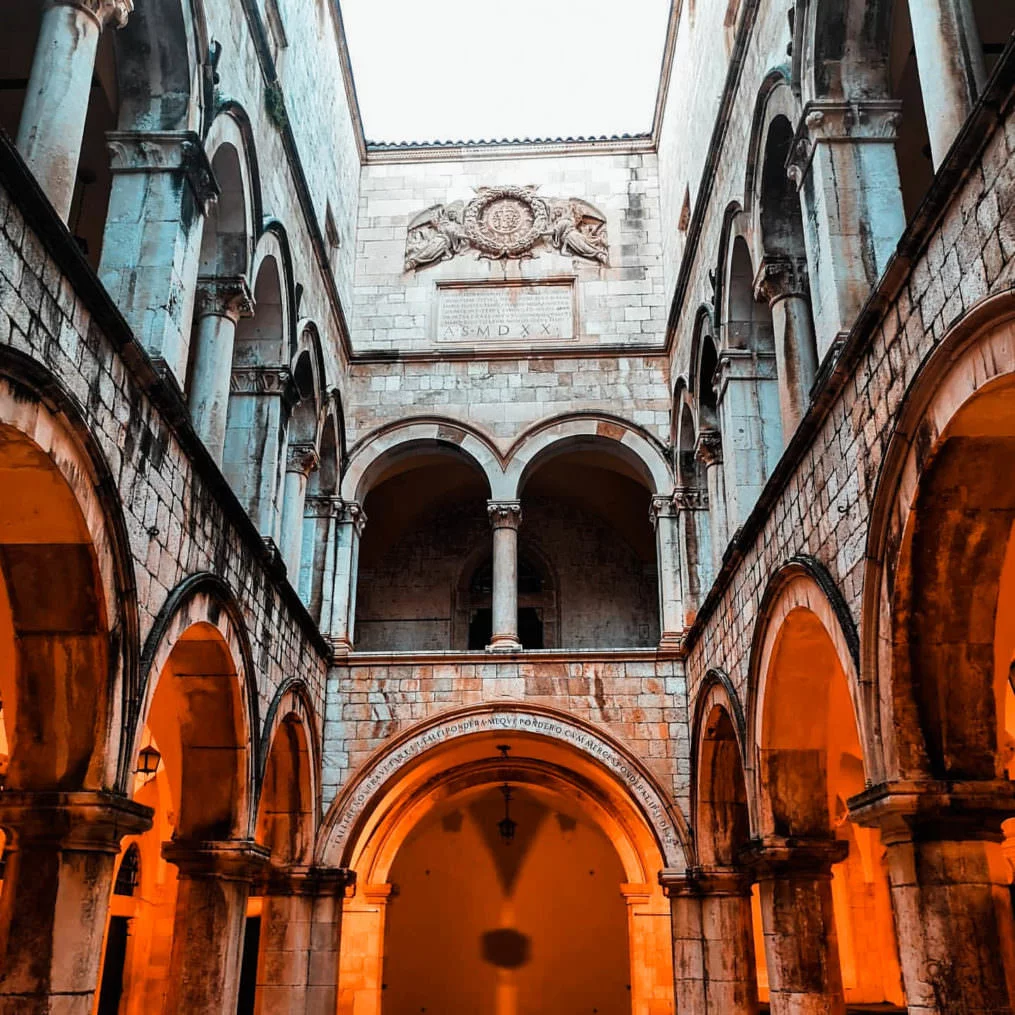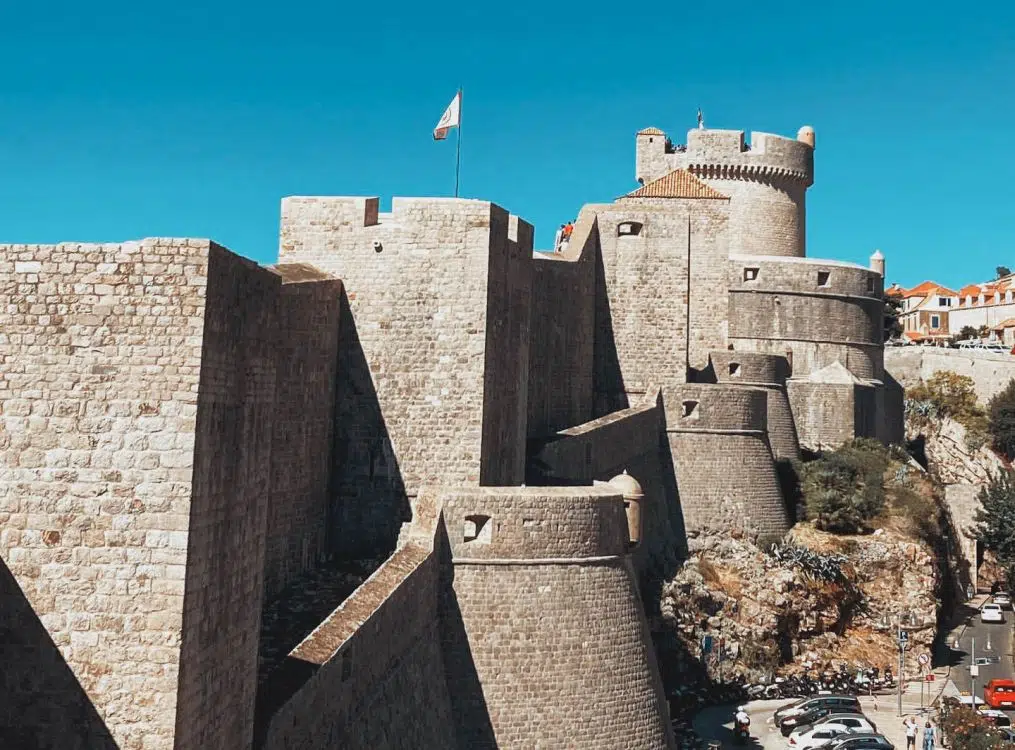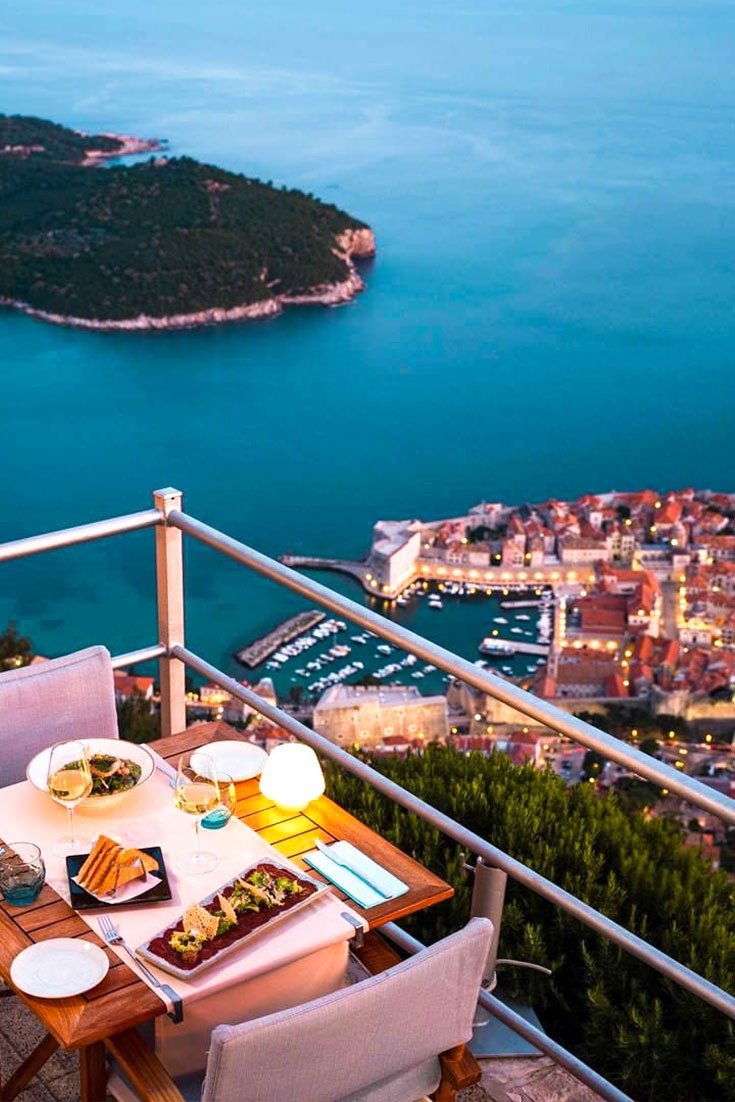As a traveler and a history fan, I am taken aback every time I lay my eyes on City Walls. My fascination with them has taken me down a deep rabbit hole of going through available sources and reading up on the history of the Walls of Dubrovnik.
People have written books about them and the town, but here is an overview of how the walls came to be and evolved through the centuries.
Recommended: Many books cover the city's history, but I found Dubrovnik: A History, a book by Robin Harris, to be well-written and aimed at the general reader.
If you plan to walk the Walls, you will want to take a look at our Dubrovnik City Walls Guide for complete information on visiting this attraction.
When were the walls of Dubrovnik built?
The construction of Dubrovnik City Walls lasted from the 7th century to the 17th century. Plenty of documents show that Dubrovnik had some form of walls in the 7th century when the city was founded.
Of course, there were no fortifications of today's proportions at that time, but the population's safety during turbulent historical changes still required them.
There is no doubt that a defensive wall surrounded the early town settlement on the islet of Laus. The fact that this town could withstand a fifteen-month siege by the Saracens in the ninth century indicates that the city was well fortified. A wooden palisade system is likely to have been the earliest form of fortification around the town.
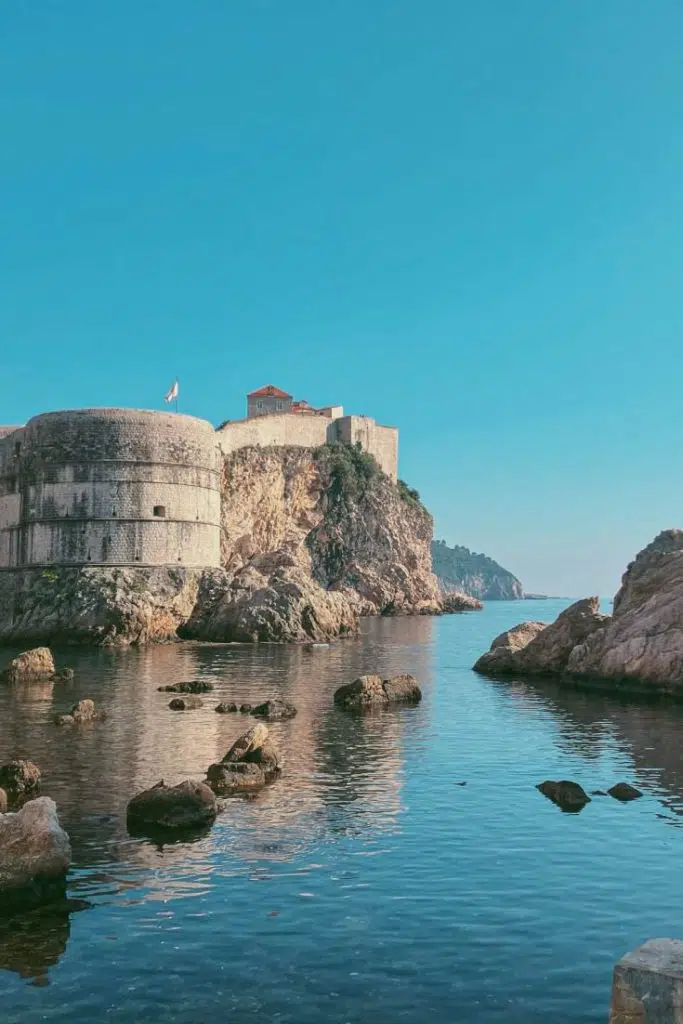
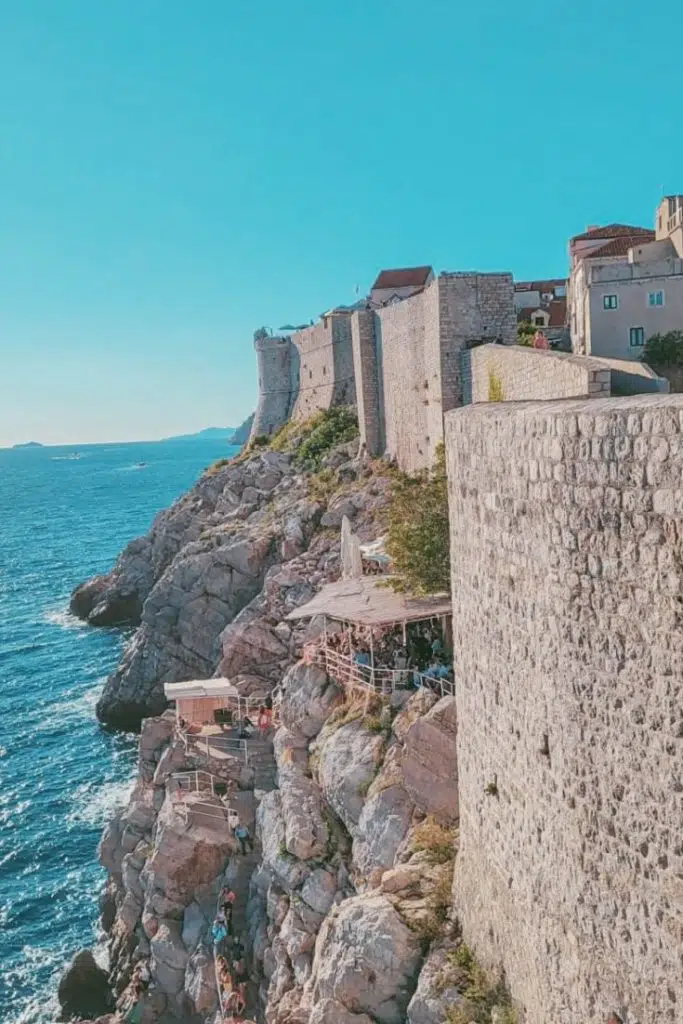
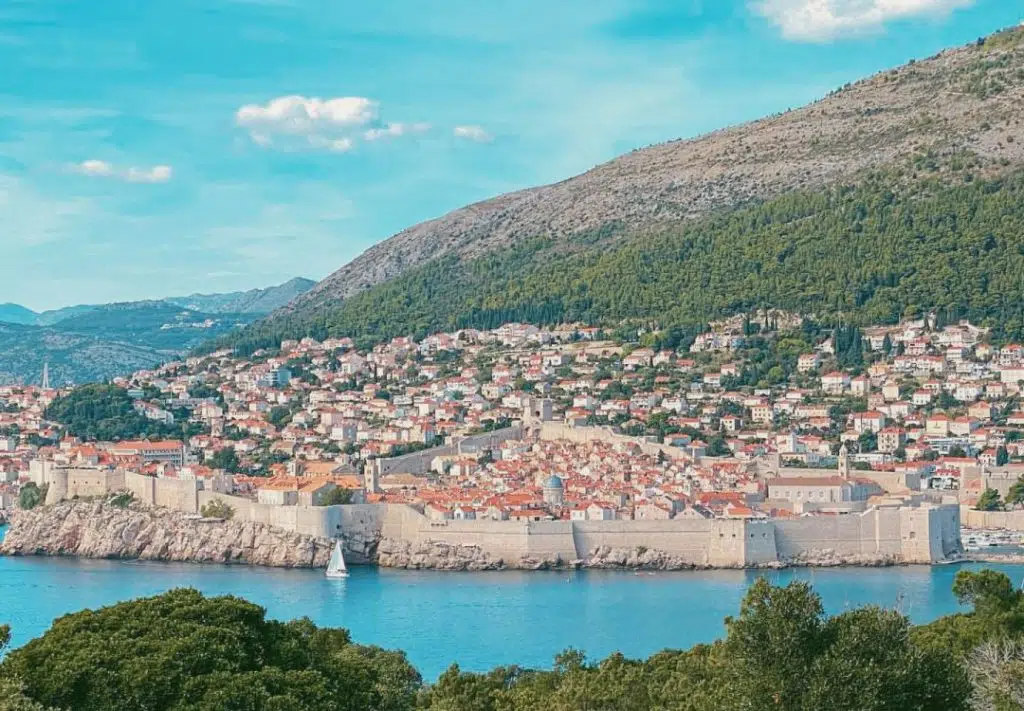
Yet, the walls as we know them today - with their strength and monumentality that take your breath away got defined in the 14th century. It got to its final form only in the 15th and 16th centuries.
Why were Dubrovnik walls built?
A series of wars and incursions raged during the Middle Ages. Hostilities like the famous crusade from 1204 ceaselessly jeopardized the Dalmatia region. And threatened the safety of Dubrovnik.
Finally, the events of the Peace of Zadar happened in 1358. This resulted in Dubrovnik coming under the rule of the Croatian-Hungarian Kingdom. This brought a necessity for the construction of limestone walls around the entire city.
Another security motive for constructing this defense system was the increasing danger of Turkish encroachment. After the fall of Constantinople, Dubrovnik leaders signed an agreement with the Ottoman invaders.
Interesting: Dubrovnik citizens were skilled diplomats. They solved all their issues through diplomacy, but even though they had agreement with the Ottomans that guaranteed free trade on their territory in return for an annual tribute, it was still necessary to be vigilant.
Dubrovnik was also under constant peril from the Republic of Venice, the biggest trade player in the Mediterranean.
For centuries, Venice was Dubrovnik's rival in sea and land trade, wanting to hinder its development and get its port. It was an important strategic point for Venice because it was on the long sea route from Venice to the eastern Mediterranean. Possessing the port of Dubrovnik would enable Venice to have a closer connection with its properties in the Levant. Also near Constantinople, an important center of maritime traffic.
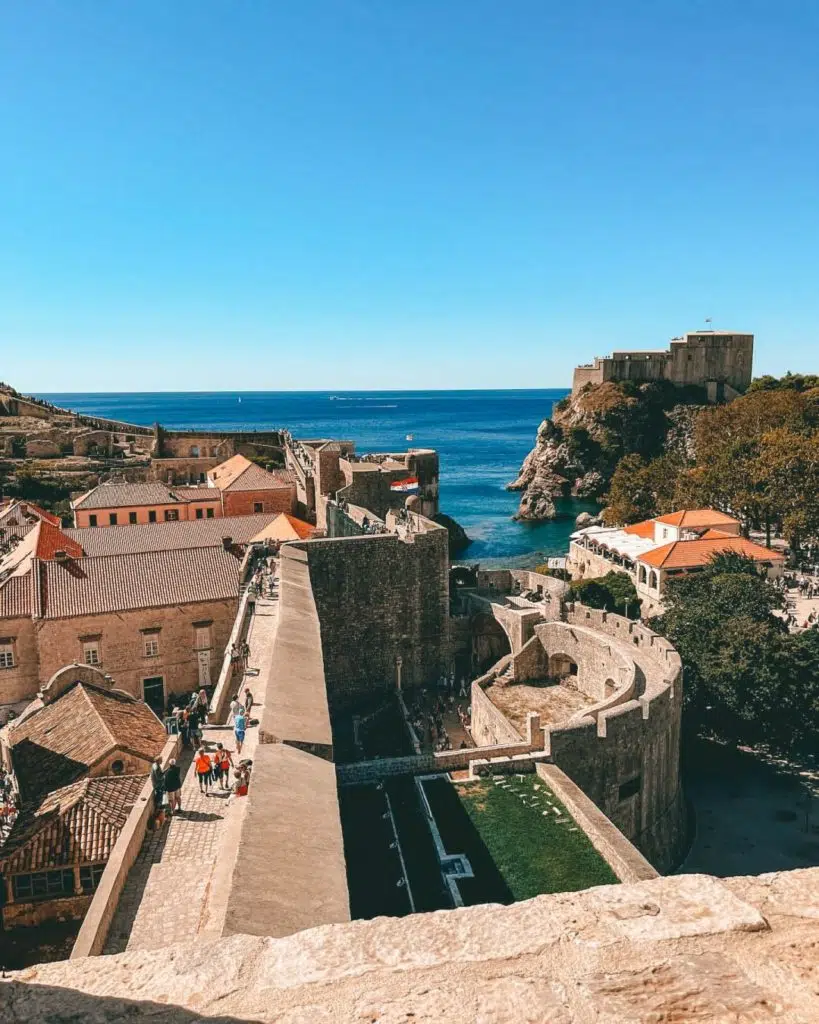
Dubrovnik already became a republic in the first half of the 15th century. As such, unlike the rest of Dalmatia, it was independent of Venice. But this, too, could quickly and unexpectedly if the city got too lulled into security.
All these dangers are the reasons why strong stone walls surround Dubrovnik Old Town. The citizens of the Dubrovnik Republic were prosperous. Merchants, wealthy landowners, and nobility lords wisely invested in protecting their town. A strong deterrent, if nothing else.
How did Dubrovnik walls' history change?
During the Middle Ages, people used personal weapons in hand-to-hand combat. Sword and daggers, bows and arrows, shields, and spears. The weapons evolved as technology did.
History: To overcome defenses like high walls, attackers laid siege. They would employ war machines such as spingarde cannons, ballistas, trebuchets, and catapults. These contraptions ejected powerful burning arrows and stone balls at city walls.
The development of war machines enabled an ever-increasing reach of strong arrows and stones. In response, the city walls were getting higher and higher.
Then the open towers got covered with roofs and significantly raised, earning a narrow, tall appearance. But the defense system remained the same as in the earlier period. This phase of the development of the city walls coincides with the Gothic style period.
Initially, the city spread eastward to unpopulated areas of Laus island. A defensive wall surrounded Dubrovnik's eastern part between the 9th and 10th centuries.
At some point in the 11th century, the narrow sea strait where Placa (Stradun) was dried up. The Island of Laus became a peninsula. The settlement connected with the village of Dubrava that existed along the coast. Immediately following that, citizens raised a single defensive wall around the area. This area corresponds to the crux of the Old Town of today.
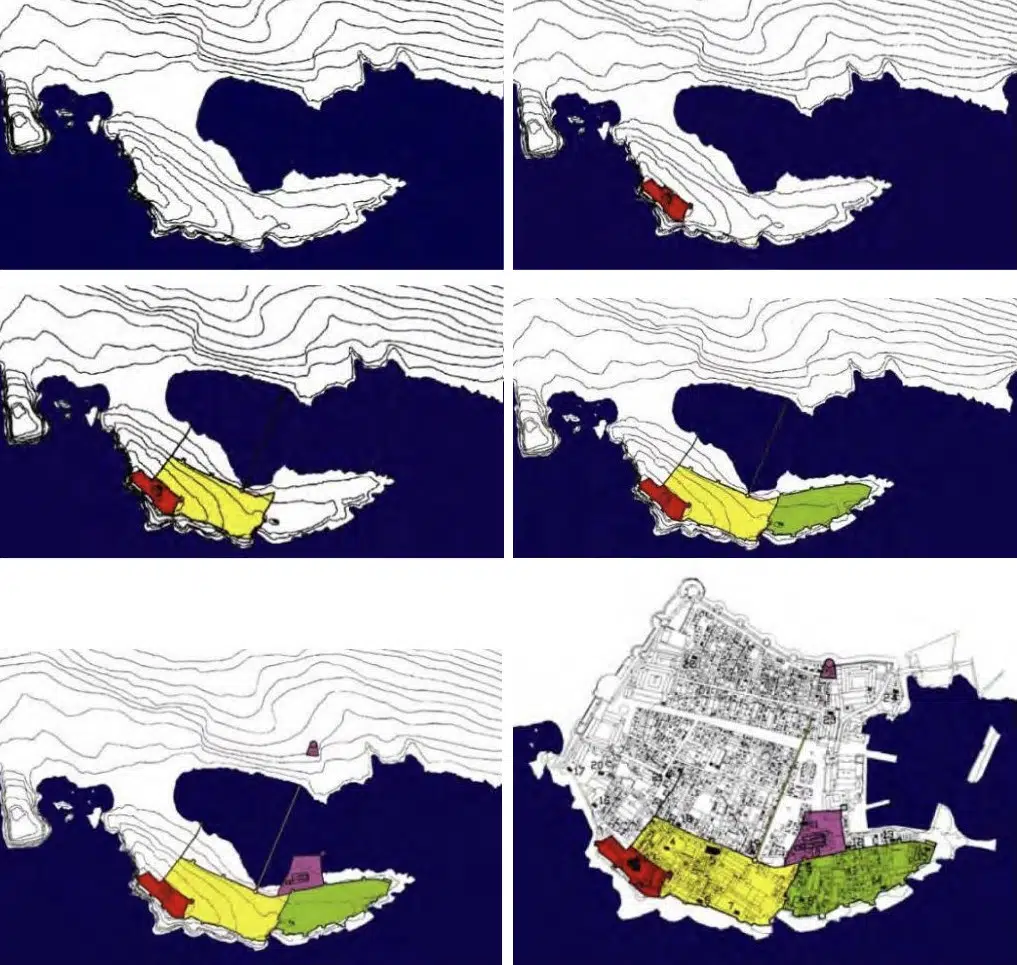
The walls slowly moved outwards, expanding the city's borders. The 13th century saw the entire city surrounded by defensive walls, except for the Dominican monastery, whose area got absorbed into the city's defensive walls in the 14th century.
The first iterations of the defensive walls were a series of open square towers connected by a wall. The ones in strategically sensitive places were larger and stronger. In the 14th century, the builders added an outer section of the walls. They also raised the height of the walls and towers to withstand contemporary war devices. Ditches and moats with drawbridges were also added on the land side of the city.
Gunpowder, cannons, and the walls
Warfare changed forever with the invention of gunpowder. Musketeers dominated open battles, and cannons replaced trebuchets as the dominant siege weapon.
The appearance of firearms changed the way of warfare. This led to a general reconstruction of the city's fortification system. The existing fortifications of the Walls of Dubrovnik proved too exposed to cannon shots. Their defensive effectiveness began to weaken. The thin and high fortifications were ideal artillery targets that were easier to hit and demolish.
The new way of warfare required the lowering and strengthening the existing walls and towers (especially their lower part). The people of Dubrovnik were quite wealthy. They brought the renowned masters of military construction to the city to modernize the walls.
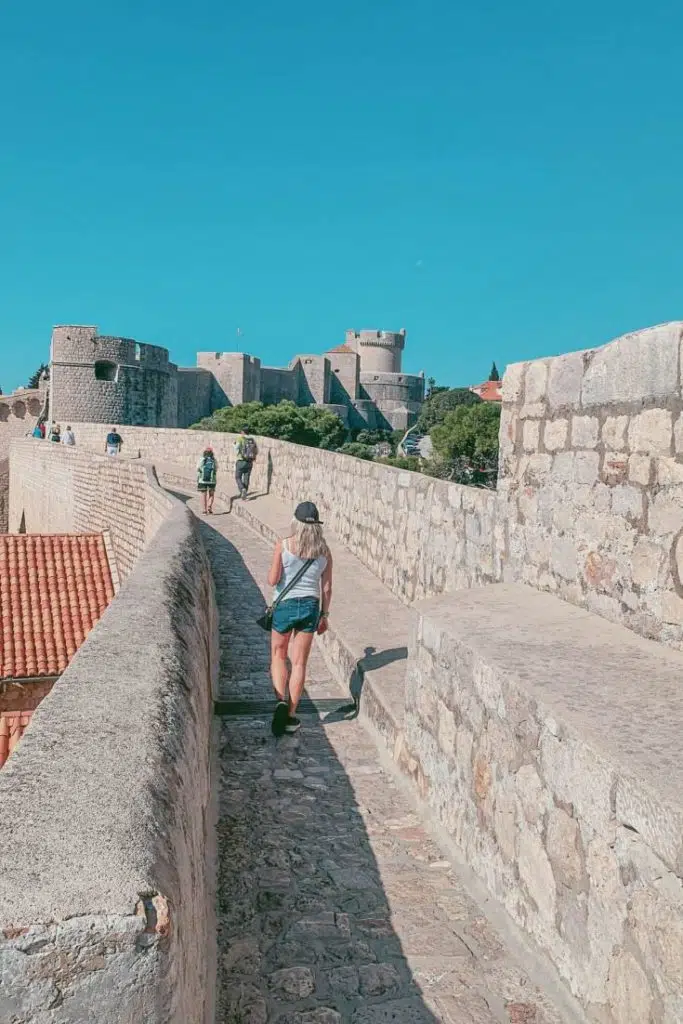
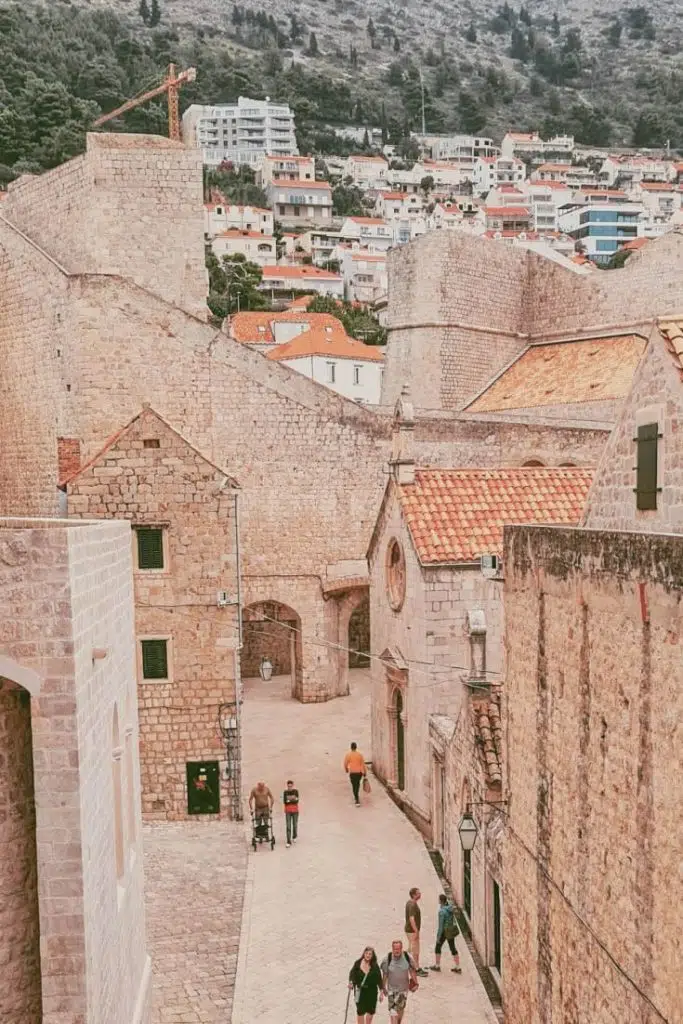
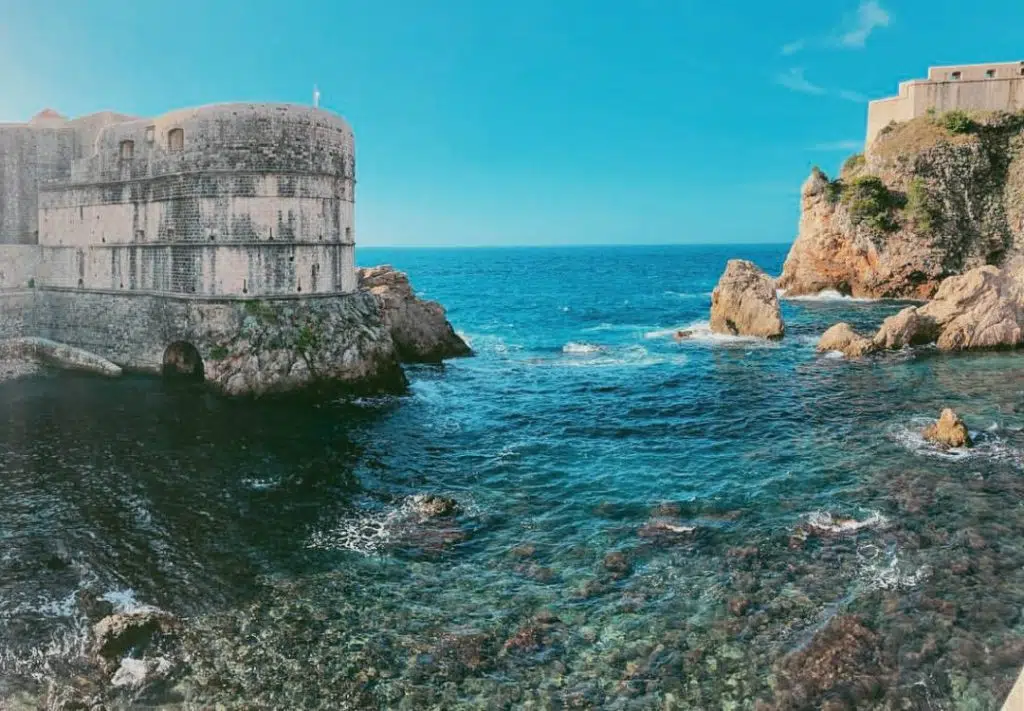
The forts then took on a form like how you can see them today while walking along the walls. The city senate commissioned their construction and rebuilding. They hired architects and building masters such as:
- Pavle Antonijević
- Bernardin of Parma
- Marin Jeronimov Držić
- Nikifor Ranjina
- Onofrio and Simeon Della Cava
- Antonio Ferramolino of Bergama
- Mark-Antonio Bettacci of Firence
- Seporoso Matteucci from Fermo
- Mihajlo Hranjac
- Juraj Dalmatinac
- Paskoj Milčević
Along with them, the Florentine builder Michelozzo Michelozzi left the biggest mark on the Dubrovnik of that time. He authored a key project - adapting the existing high medieval walls to new needs.
Interesting: It was an extremely important and large operation. As evidence, we can notice that Michelozzi's salary exceeded the wages of all employees of the Republic of Dubrovnik.
But Michelozzi's solution was very simple. First, he added lower, massive outer curtain walls to the existing old walls typical for the Renaissance period.
To keep up with the defensive wall-building trends, the builders strengthened and doubled the width of the walls. The builders filled in tower bases with earth and limestone to prevent collapsing.
This update resulted in a significant lowering of the towers and the city walls. The reconstructions added wide platforms along the walls and towers. The city installed powerful artillery cannons on them.
The city's defense moved from the top of the walls to its base. Fortresses got casemates while adding cannon embrasures and parapets to the towers. Square towers transformed into strong round forts and bastions. Forts called ravelins were positioned at city entrances, with a wider cleared area in front of them to defend against an approaching army.
This stage of the development of the city walls coincides with the stylistic period of the Renaissance. With the appearance of firearms in Dubrovnik in 1351, the first cannons defended the city. In 1410, Dubrovnik established a cannon foundry.
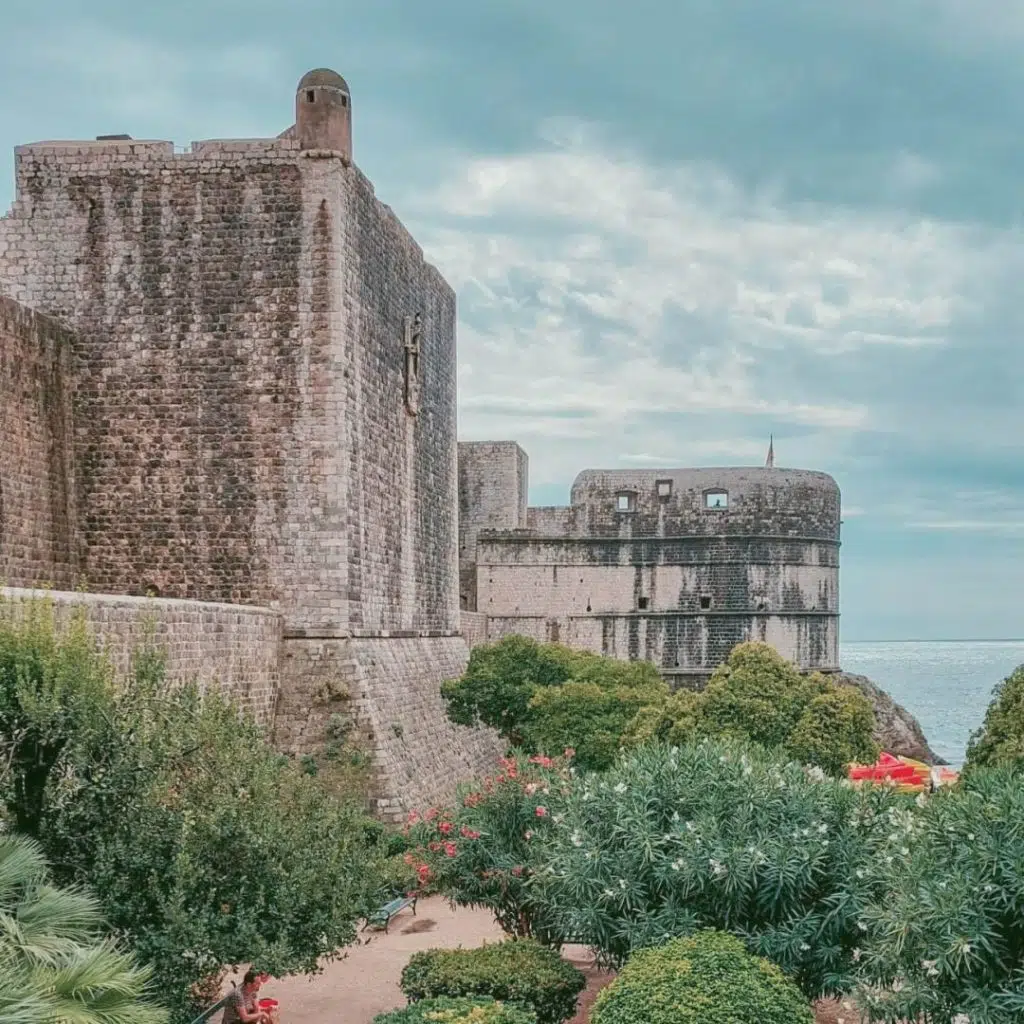
The new extensions formed semicircular fortifications where cannons were easy to use. However, the old walls also retained their function by adding curtain walls on the land side. If the enemy broke through to the ramparts, they would still face large original walls that would not be easy to overcome.
Some fortresses get some basic bastion elements. But the method of defense remained the same as in the earlier period. This final phase of the city walls coincides with the stylistic period of the transition from Renaissance to Baroque.
History: And in this form, the evolution of Dubrovnik City Walls reached its end in the 17th century, from when it remained conceptually unchanged until the fall of the Republic of Dubrovnik in 1808.
The current extent of the walls was created in the second half of the 13th century, and they were systematically modernized and built until 1660. Each fort has its own name; most are named after saints, some are named after their location (Ploče Tower, Fishmarket Tower, Rectors Tower, etc.), and some are named after the type of fortress (Revelin, Kantonata).
How did the walls operate?
The walls successfully maintained their main purpose — preventing free entry into the city. The communication took place in controlled places via drawbridges and through the city gates located on the eastern and western parts of the walls.
The city gates were closed in the evening, and nobody could enter or leave the city until morning. Only at the beginning of the 20th century was the third city gate, the so-called Buža added.
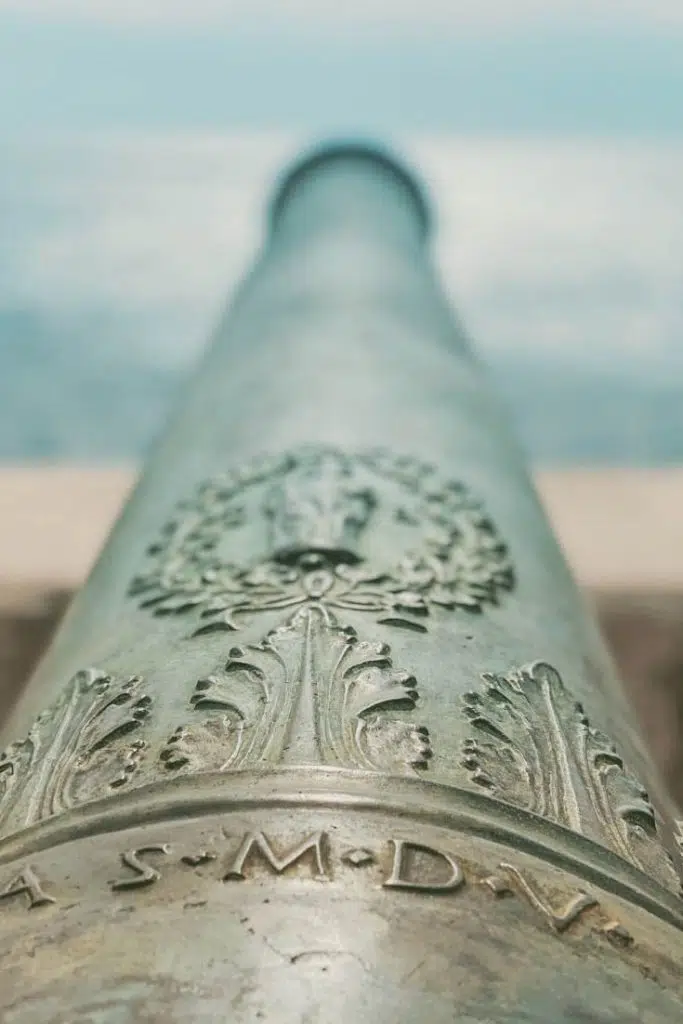
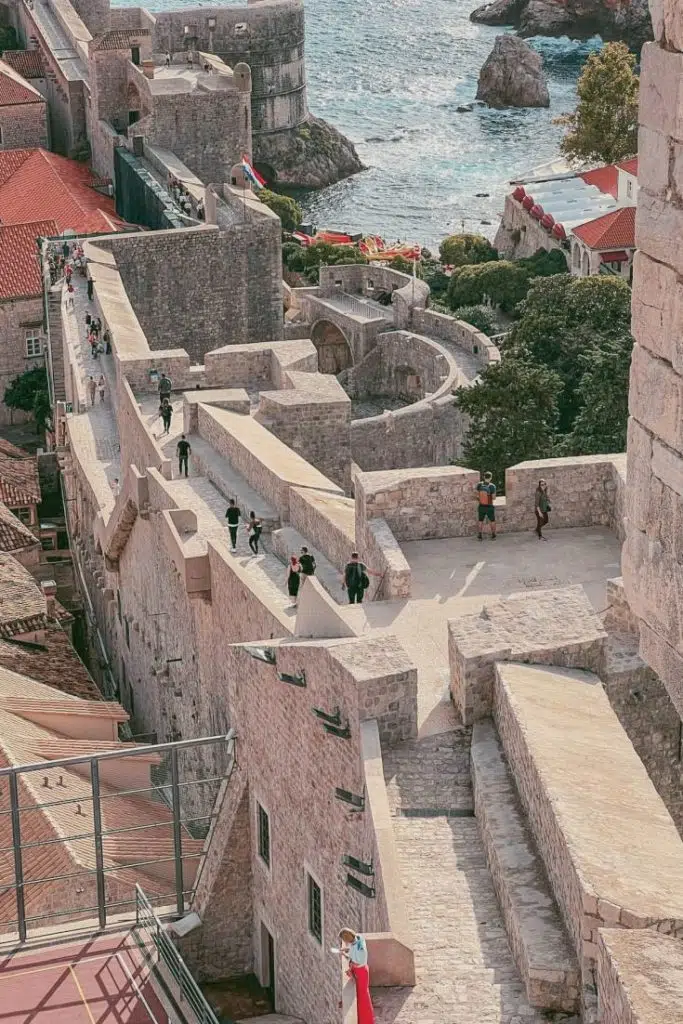
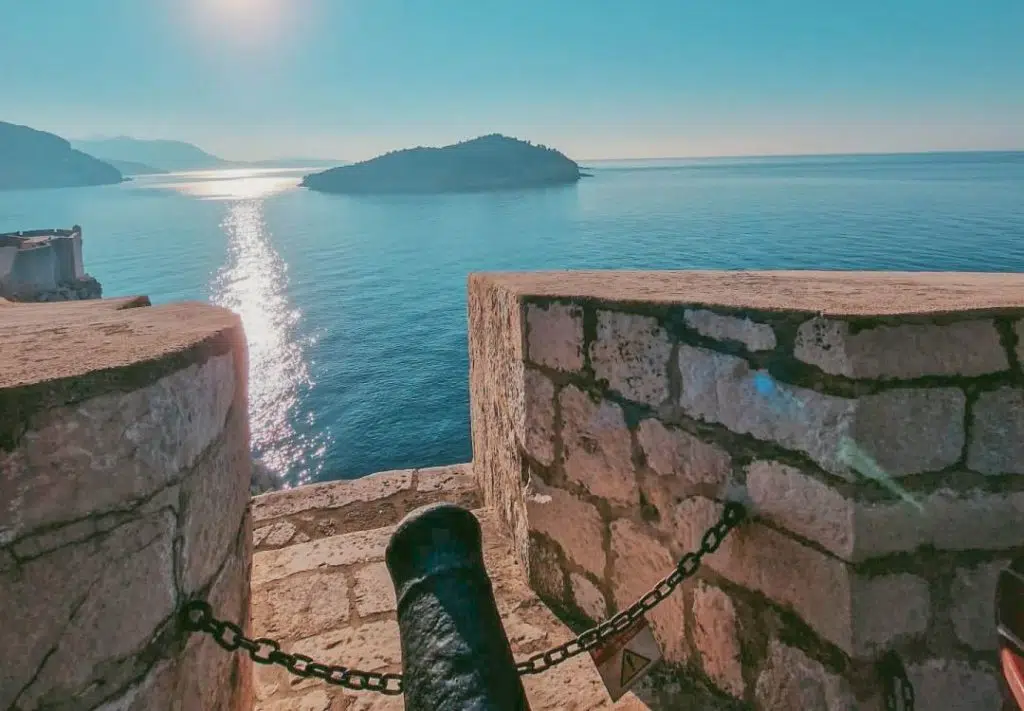
The sea provided the only access to the city at night through the city's port. To monitor that, the city restricted access with special port chains made of strong iron chains and wood logs.
Today a walk in the peaceful Dubrovnik Old Town is a special experience and a pleasure to remember. But in the old days, the walls were closed to the public, and strictly only guards were allowed to patrol them.
Interesting: The Republic of Dubrovnik did not have a standing army that manned the walls. They employed mercenaries for this purpose, so-called barabants. They were not Dubrovnik locals but mostly came from northern Croatia and Hungary.
The city always took special care about the weapons used to defend the city. The cannons along the walls were always up-to-date and ready for use.
Forts as a part of the City Walls
The walls of Dubrovnik are a fortification complex that captivates with its beauty and simplicity. We can find different defensive elements merged into a whole. The cityscape is dominated by four main fortresses located at the "corners" of the City: Minčeta, Bokar, Revelin, and Sveti Ivan. The fifth one, Lovrjenac, emerges from the sea in the west outside the City.
St. John
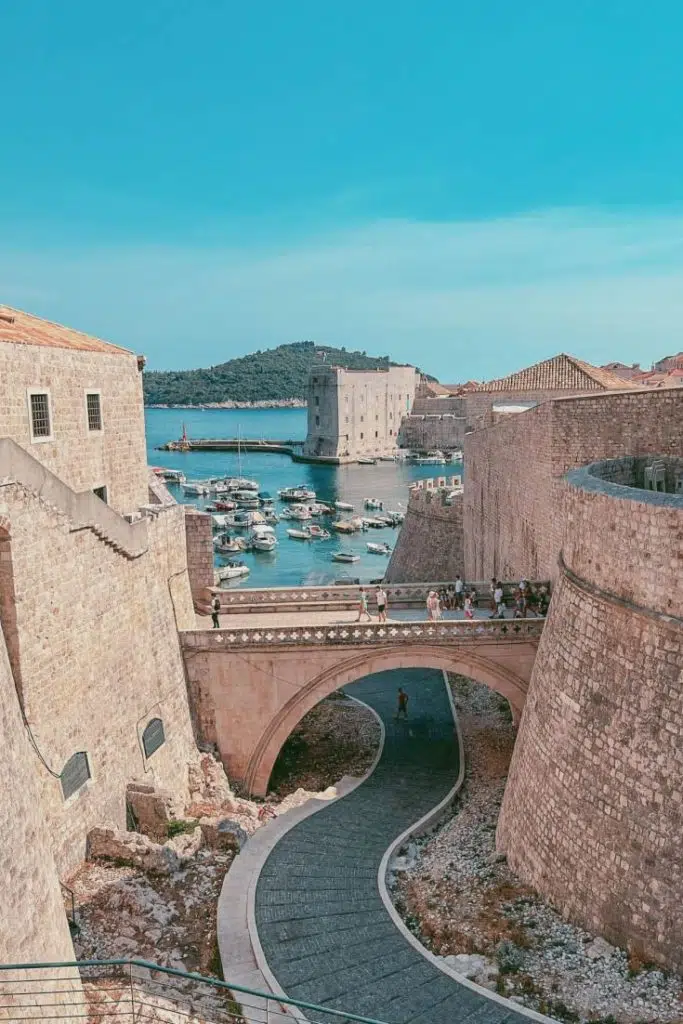
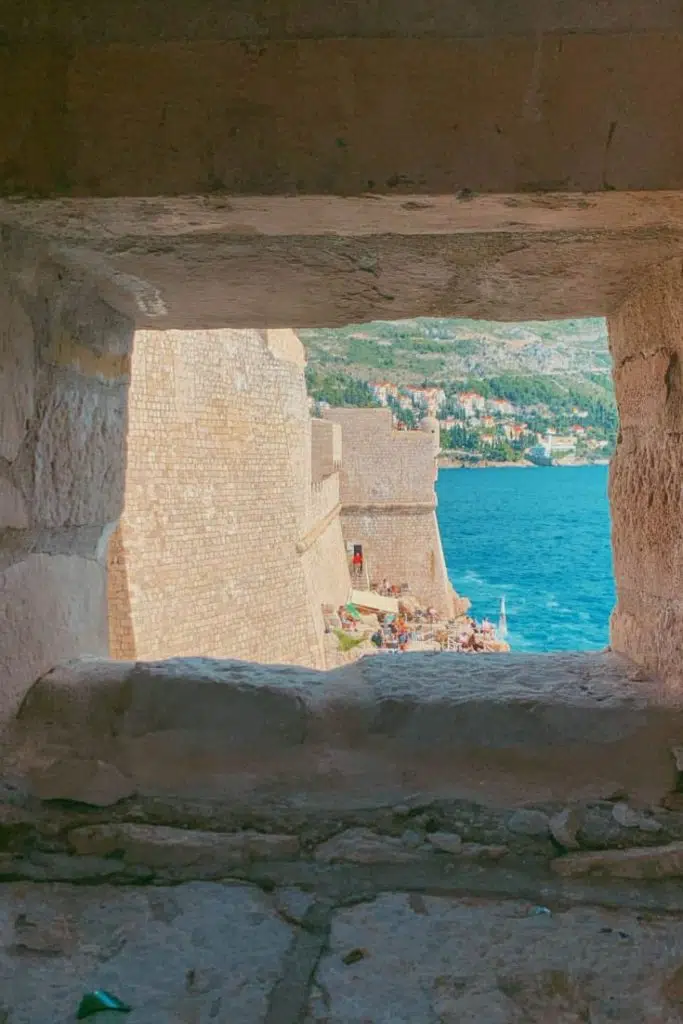
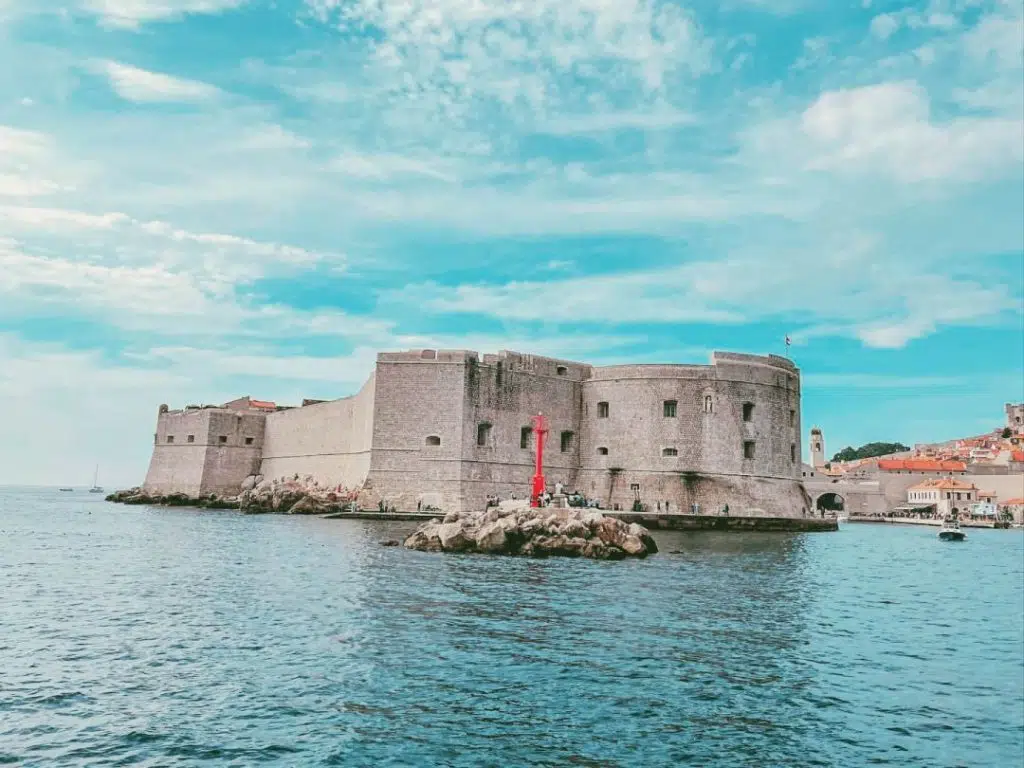
Starting with the northeastern corner of the city, we find the Fortress of St. John. It was created by joining two older towers (the Tower of Mulo and the Tower of St. John). It had a slanted wall, after which a series of towers were lined to watch over the seaside.
It got its present look after reconstruction in the middle of the 16th century. Before that, it was a fortress that emerged from the sea and prevented the entry of unwanted ships into the city harbor. The fort had cannon loopholes located almost at sea level.
Tips: Today, it houses a picturesque aquarium on the ground floor. The upper floors preserve and present the exhibits of the Dubrovnik Maritime museum. Besides visiting St. John fort, you might want to pick up a Dubrovnik Pass to cover entrance for both walls and the museum.
Its interior originally contained one floor and ended with a spacious terrace where the cannons were located. In the second half of the 19th century, Porporela, a stone breakwater, was built.
The southern walls are strongly protected by their most prominent part - the Dead Bell. This keep got its unusual name from the bell that rang from the nearby Church of St. Peter Kločuć in honor of the dead. A distinguished builder Paskoj Miličević designed it.
Although not as attractive as the most famous Minčeta, Mrtvo Zvono played a very important role in protecting the city from possible attacks from the sea.
Bokar
The city's southwestern corner is protected by the somewhat larger and much more famous Bokar (Zvjezdan), designed by Michelozzo Michelozzi. It is a round, low casemate fortification with two levels in the interior and an open platform at the top.
Part of the fort is on a sea cliff, so its base lies on the sea, formed by a system of vaulted arches. A small boat can reach it in good weather and even go inside.
Minčeta
The people of Dubrovnik are most proud of the Minčeta, often called the most beautiful Dubrovnik tower. This epithet was deservedly given to it because it is a really attractive building. The most important masters of Dalmatian Renaissance architecture worked on it — Michelozzo Michelozzi and Juraj Dalmatinac.
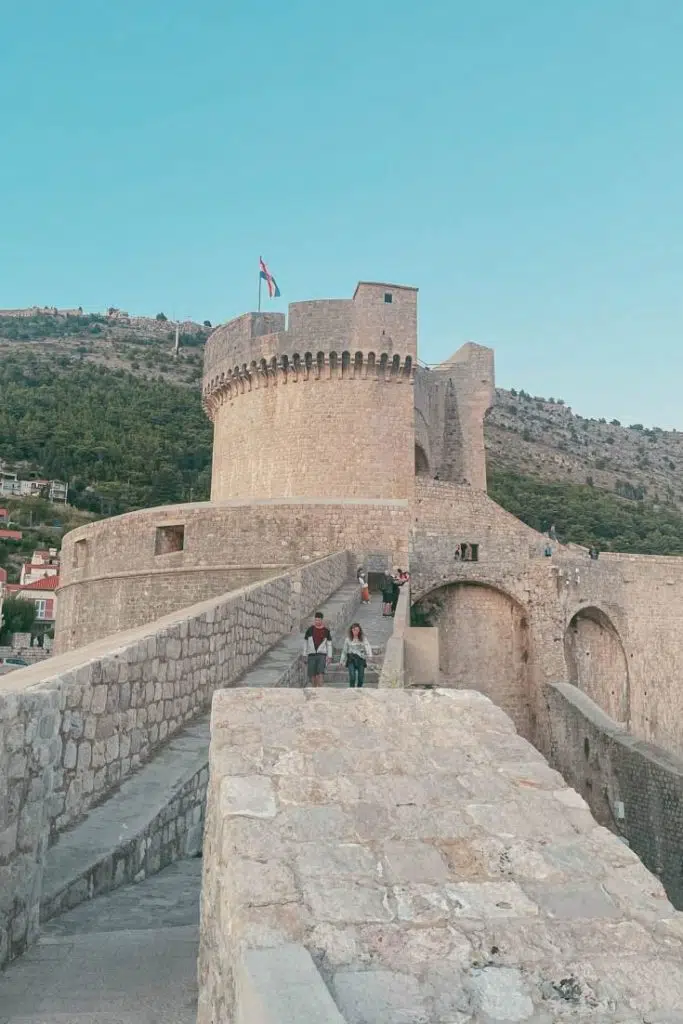
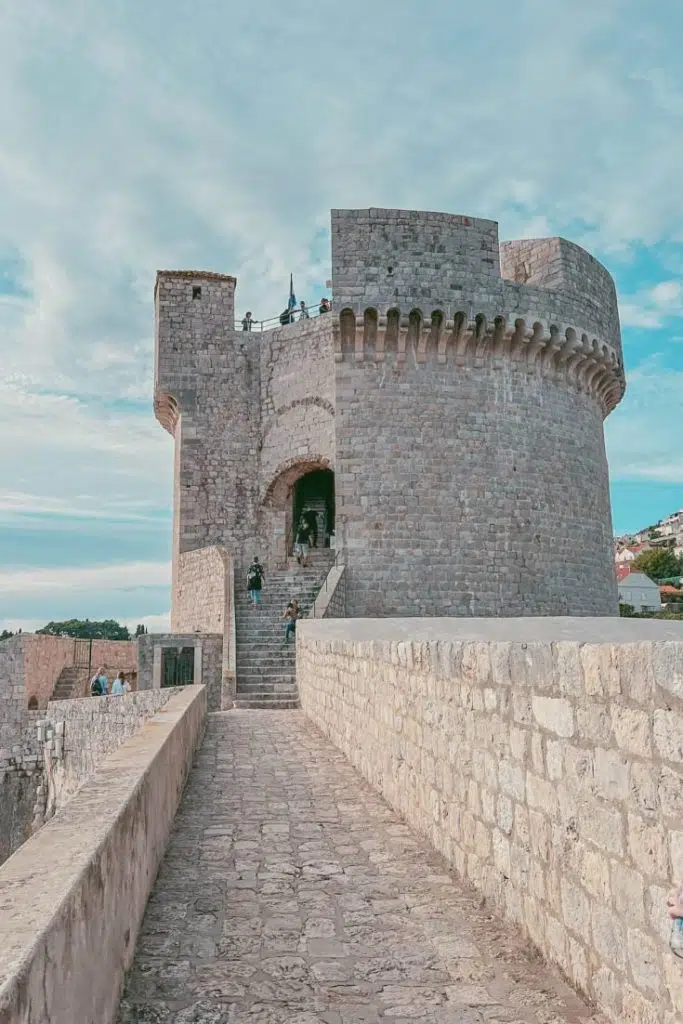
The Minčeta fortress is located on the city's highest point, on the northern corner, and its position dominates Dubrovnik. It was named after the Menčetić family estate on which it was built. It was originally erected as a standard square tower during the Middle Ages.
As its height later proved inadequate, Dubrovnik's leaders held many councils to decide whether to lower it. However, this decision was never made because Minčeta was already one of the main features of Dubrovnik with its height and beauty. No one dared to change that.
During the 15th century, architect Michelozzi updated it by building a rounded fortification around it that connected to the lower courtyard. At the same time, he designed radially placed casemates and corridors in its interior. A cutting-edge modernization that adapted it to the warfare of the time.
Interesting: Minčeta also played an important role in the city's water supply. In 1437, spring water was brought from Šumet to Dubrovnik through canals under Minčeta. The water supply was divided into two branches and brought water to the Great and Small Onofrio Fountains.
After Michelozzi, architect and builder Juraj Dalmatinac updated the higher section of the fort, wrapping it with a semicircular roller shape and decorated with a parapet and battlements. But it was still extremely high compared to the others and was susceptible to enemy cannon fire.
Revelin
In 1462, the city built a detached fortress overlooking the land approach to the eastern Ploče Gate to defend the city from the east.
The tower was aptly named Revelin, which derives from ravelin. A military architectural term used to describe forts built opposite the city gate.
In the 16th century, the danger of Venetian attacks on Dubrovnik was greatly increased. Dubrovnik Senate decided to upgrade this vulnerable point of the city defense. The city employed Antonio Ferramolino, an experienced military architect, in 1538. They tasked the architect to make Revelin Fortress stronger. To finish the fortress in the shortest possible time, all other construction work in the city was stopped for 11 years.
Ferramolino envisioned and built it in the form of an irregular quadrilateral. One side of Revelin descends towards the sea, and a deep moat guards the other.
Today visitors can visit a museum within fort Revelin's basement, while the top floors hold a very popular Culture Club Revelin nightclub.
Lovrjenac
Lovrjenac is a detached monumental fortress raised on a 37-meter high sea cliff outside the western walls. It got its name from Saint Lovro (Saint Lawrence), whose church was located in its place. The fort was dubbed the Gibraltar of Dubrovnik because of its position looking over the city from the sea. Like the naval base of Gibraltar, which guards the only entrance to the Mediterranean.
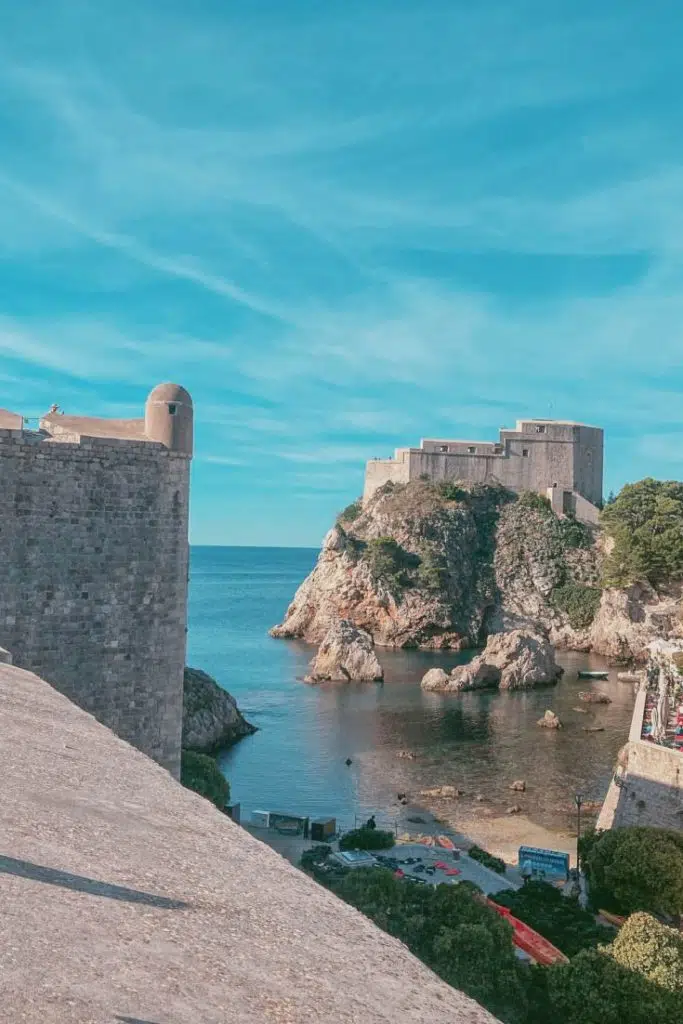
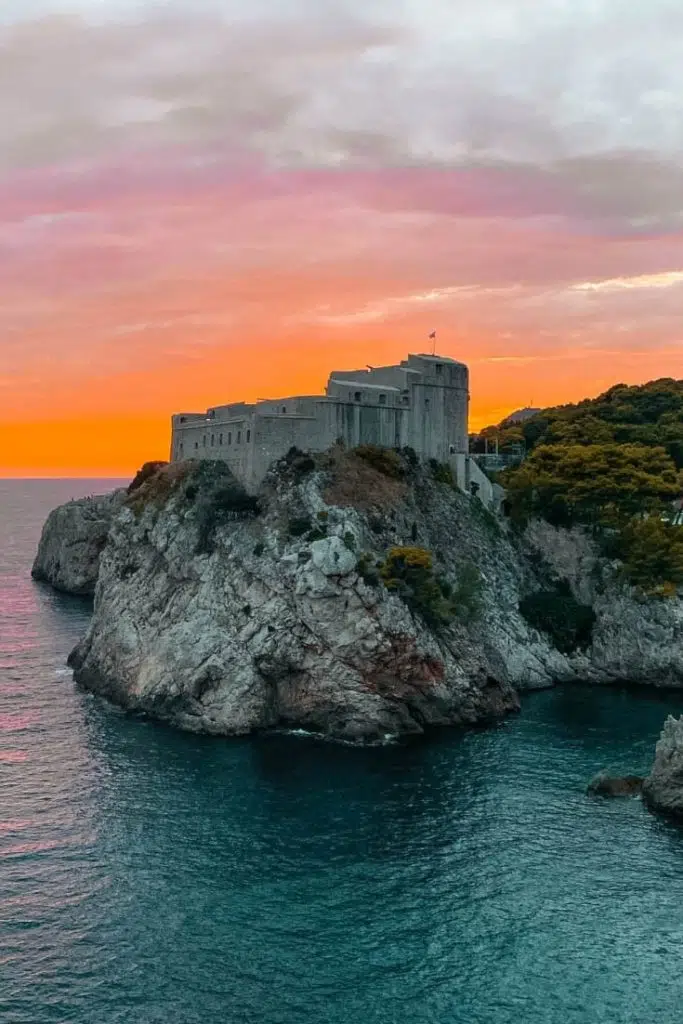
The creation of Lovrjenac dates back to 1018 and 1038. The first preserved written mention of the fortress dates to 1301, when one of its castellans was appointed.
It seems that the original fort had an irregular triangular shape. The fort had only access via a drawbridge. It was about seven meters high and had battlements and bypass corridors that rested on vaults.
As centuries went by, it was strengthened and modernized. It got a moat, deepened in 1418, and bridged by a drawbridge. Its walls are being raised, and the entrance door is being moved.
In 1464, the western and northern walls were significantly strengthened, doubling their thickness up to 12 meters (39 feet). Records mention builder Zanchi of Pesaro, who added parapets to the fort walls.
Fun fact: The wall that faces the city only goes up to 0.6 meters in width. The city wanted to easily take down the fort with cannon fire from Bokar if it was ever overrun and taken over by enemies or local mutiny. The city officials elected a new castellan every month to combat possible rebellions.
Lovrjenac Fortress was designed to store cannons and other weapons in rooms around the central atrium on the ground floor. Three more levels rise above the ground floor, with open terraces and defensive platforms.
Lovrjenac was defended with heavy cannons from all sides. Ivan of Rab designed and cast the largest one in 1537. It was nicknamed the Lizard. Despite its size, it never fired a shot.
Archival documents of the 16th and 17th centuries constantly mention work on the fortress when it finally acquired the appearance you can see today.
Lovrjenac was badly damaged in the great earthquake of 1667, so the restoration lasted until the end of the 17th century.
During the Second World War, the fort was turned into a prison. Its interior was divided into cells. Immediately after the war, necessary repairs were carried out and restored to the original state.
Other Keeps and Towers
In addition to those mentioned, there are numerous smaller bastions and towers along the walls:
- Puncjela tower
- The Kalarinja Tower
- The Tower Saint Mary
- The Bastion of the Dead Bell (Tvrđava Mrtvo Zvono), also called Saint Peter(Tvrđava Svetog Petra)
- The Tower of the Star (Zvijezda)
- The Bastion Holy Marguerite (Sveta Margarita)
- The Bastion Saint Etienne (Sveti Stjepan)
- The Bastion Saint Saviour (Sveti Spasitelj)
- The Tower Saint Dominic
- The Tower Saint Luke (Tvrđava Sveti Luka)
- The Tower Saint Francis (Sveti Franjo)
- The Tower of the Corner of In Top (Gornji Ugao)
- The Strong Saint James (Tvrđava Sveta Jakova)
- The Drezvenik Tower
- The Tower Above Vital Saint (Nad sv. Vidom)
- The Tower Saint Catherine
- The Tower Saint Lucy (Sveta Lucija)
- The Tower Saint Barbara (Sveta Barbara)
- Asimov
Although these fortifications may not stand next to Minčeta or Bokar in their impressiveness, they complement the strength and security of one of the most famous fortified cities on the Croatian coast.
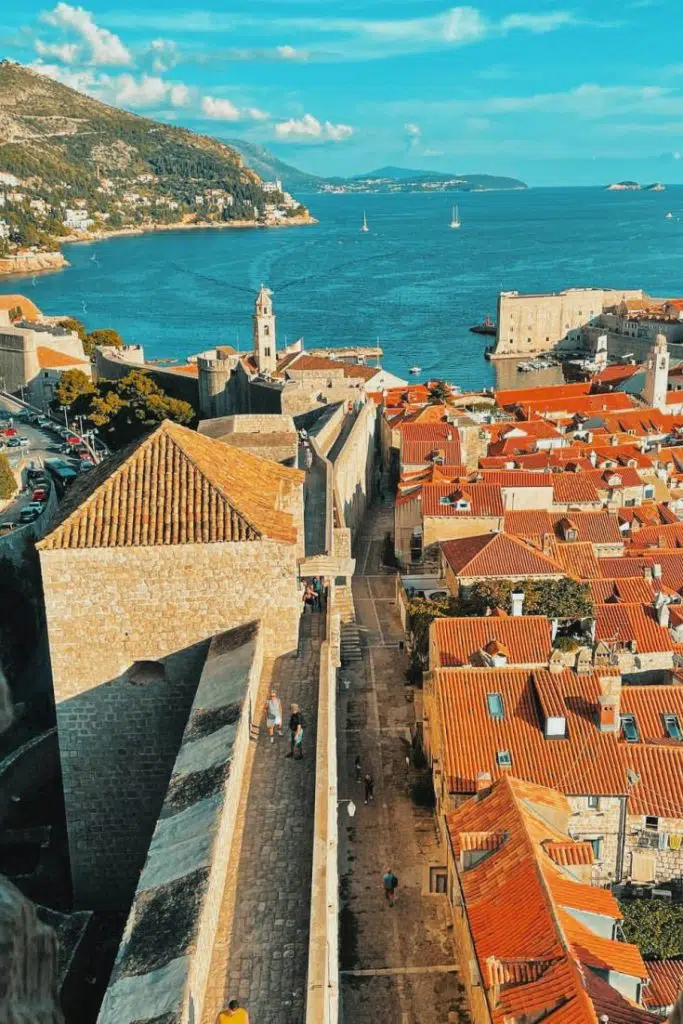
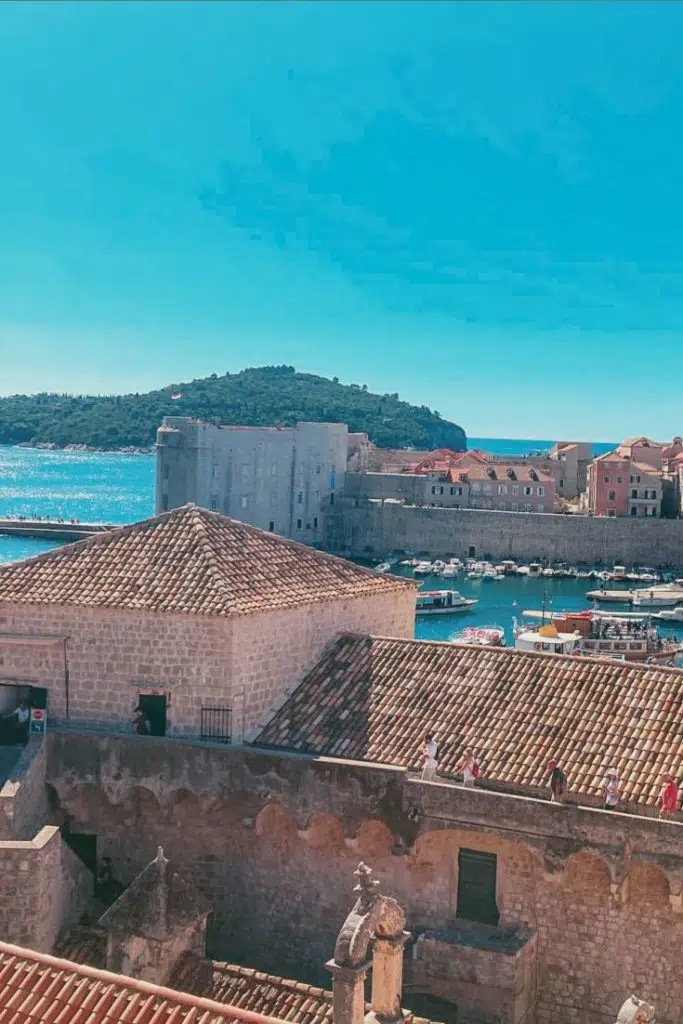
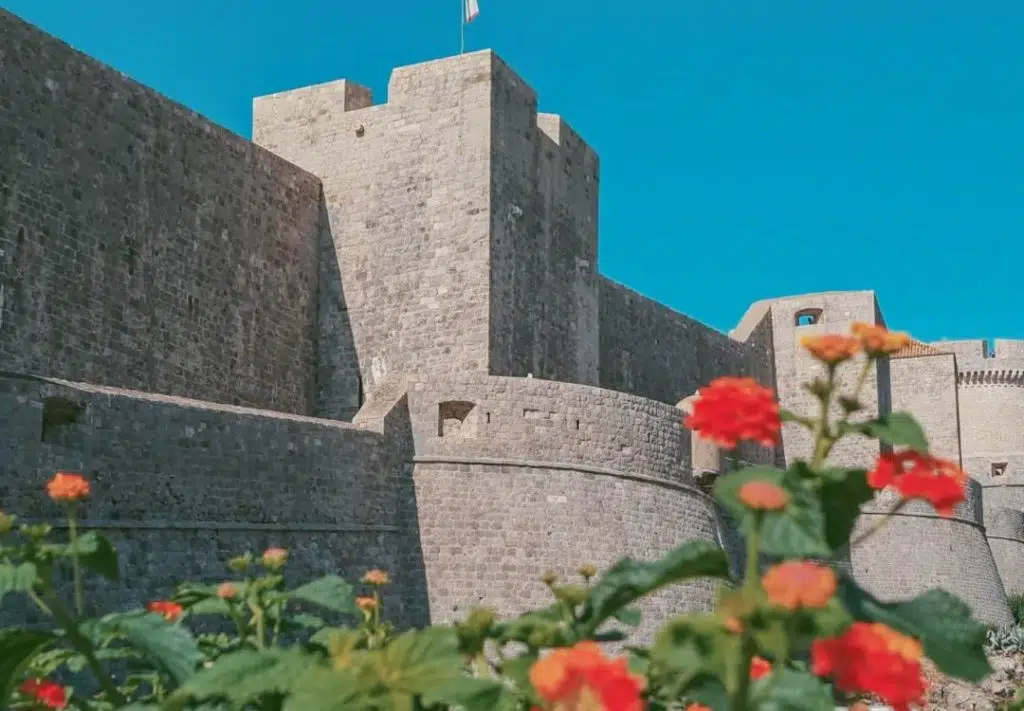
City Gates
The city maintained communication with the outside world through two city gates. They are in the west and east parts of the wall.
You could enter the city from the west through the well-fortified and protected Pile Gate. The eastern Ploče Gate was also heavily protected and monitored by the Revelin fortress.
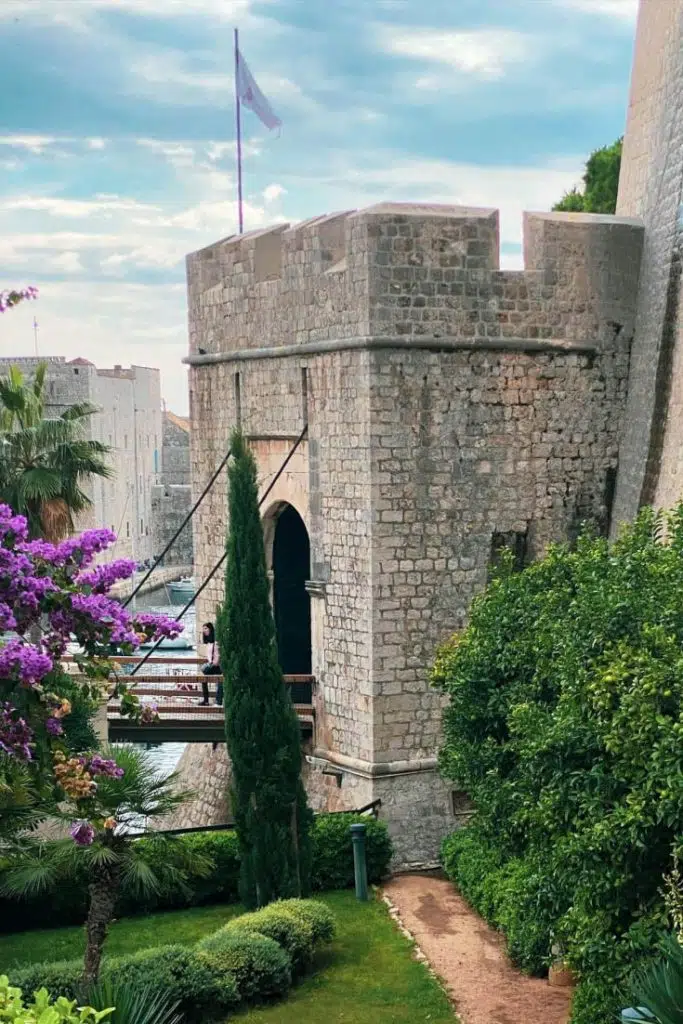
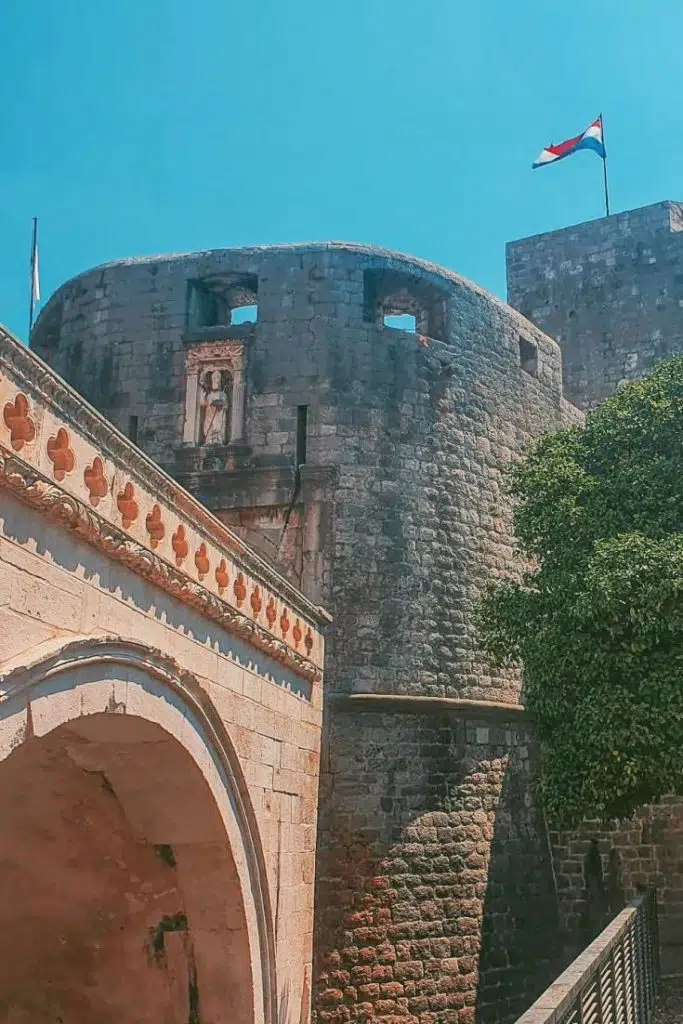
Both entrances to the city were constructed so that communication with the city was not direct. The one who entered the city had to go through several doors and winding passages. This testifies to the security measures of extreme caution against the possibility of sudden enemy penetration.
Interesting: When the Austrian Empire controlled the city, new gates were created in the wall. Then, in 1908, Austrians decided to make a hole through the walls from the north side to improve traffic around the walls and the entrance to the city itself. So they demolished a part of the front wall next to the Drezvenik tower and made a new entrance, the Gate of Buža (buža meaning hole in Croatian)!
The area of the City Harbor was entered through two gates: the Ponta Gate (port) and the Fisherman's Gate. The City Harbor was protected from the impact of waves and sudden attacks from the sea by a breakwater called Kaše.
The gates are still the only entrances to Dubrovnik Old Town. If you have traveled to Dubrovnik, you are bound to pass one of the three gates to visit the city.
City walls during sieges
Throughout history, Dubrovnik's city walls have weathered many sieges and largely remained intact. These walls had seen plenty of conflicts.
- In 866 – Saracen siege
- In 948 – Venetian siege
- In 1185 – Serb ruler Stefan Nemanja's siege
- In 1205 – Venetian and Fourth Crusades siege
- In 1451 – Siege by Bosnian herceg Stjepan Vukčić Kosača
- In 1806 – Russian siege
- In 1814 – Anglo-Austrian Alliance siege
- In 1991 – Yugoslav army siege
These are just the major sieges that were well documented. Imagine how many sackings and pillagings the city of Dubrovnik avoided by investing in constructing and maintaining the walls.
Walls of Dubrovnik Today
Today they are the city's biggest tourist attraction and the most special part. It is an even greater experience when you can explore them in peace by taking a leisurely walk along two kilometers of well-maintained paths.
Dubrovnik's city walls are one of the best preserved in Europe fortification complexes. The most monumental testament to the architectural heritage of Dubrovnik. The guardian of freedom. The most valuable thing that the people of Dubrovnik possessed.
For more than 60 years, the Society of Friends of Dubrovnik Antiquities has successfully maintained the city walls.
The uniqueness, specialness, and beauty of the Dubrovnik city walls were also recognized by UNESCO, which included them in the list of World Heritage Sites. Isn't it time you walked them too?
